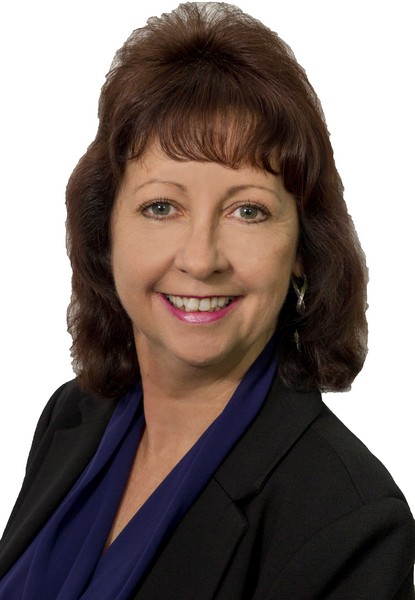Backing onto parkland and featuring stylish street appeal. Be quick for this very special rare find in a sought after estate.
Front to back you will love the abundance of extra features, electric gates offering secure off-street parking, side access for all the extra boy toys with room for a pool, big shed, trampoline etc. on an expansive 670m2 block.
Modern colours, finishes and timber accents both inside and out add to the appeal of the home. Polished easy care hardwood floors upstairs with open plan air-conditioned living, modern kitchen with new cooktop, slide out range hood. Dining area leads out to full width of home covered deck that overlooks the huge fully fenced yard. Perfect for entertaining or relaxing and enjoying the leafy view.
Three bedrooms all with ceiling fans, master with air-conditioner & built-in-robes. Family size bathroom and separate toilet.
Internal timber stairs lead you down to a fully tiled rumpus space, laundry, separate utility space perfect as a study, plus a handy 2nd toilet for convenience.
Another large patio area and a free-standing pergola, gives multiple outdoor spaces for all the family to stretch out and enjoy all year round.
Two garden sheds one large and one small for all the garden needs.
Solar panels are another feature. Walk to multiple parks, picnic and play grounds. Walk to bus, sporting grounds, minutes to Schools, shopping, train and highway whether going North or South.




